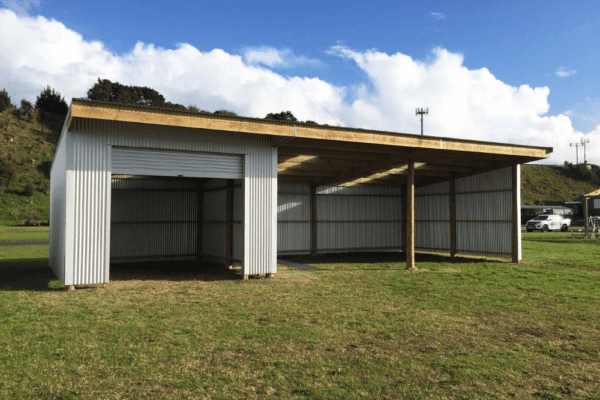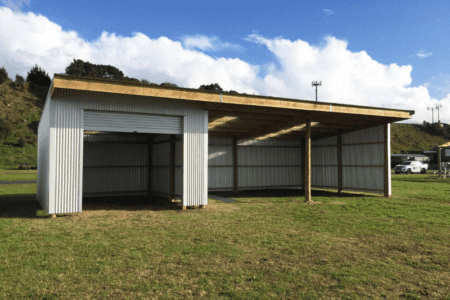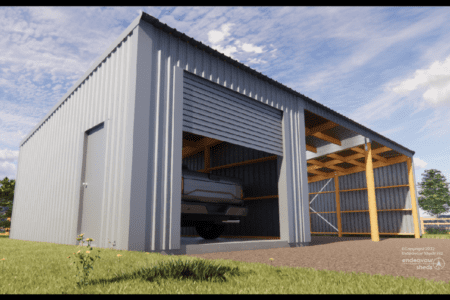3 Bay Display Farm Shed
From$16400+GST
- Bays: 3 x 4.8m
- Floor: 14.4m wide x 6.0m deep (available in 7.0m deep)
- Floor Area: 86.4m2
- Height: 3.0m – 3.6m
- Rollers: 1 Roller Door
- Coloursteel option available
Please refer to Farm Shed Building Specification for full details as to what has been included/excluded.
Permit Plans
Standard plans from the BuidLink Range based on a high wind zone and earthquake Zone A, as required for consent to build (excluding any engineers designs).
Wall frames
All exterior and interior 90 x 45 H3 treated. In ground timber H4 or H5.
Roof framing
Engineer designed roof framing H1.2 treated.
Roof
Longrun either corrugated or ribbed profile Zincalume, colour as option.
Cladding
Longrun either corrugated or ribbed profile Zincalume, colour as option.
Doors
Zinc coated steel roller doors if applicable, colour as option.
Guarantee
BuildLink Kit Home Guarantee
Nails, Screws, Brackets & Braces
Allowance has been made for sufficient to complete the job
You may also like
-
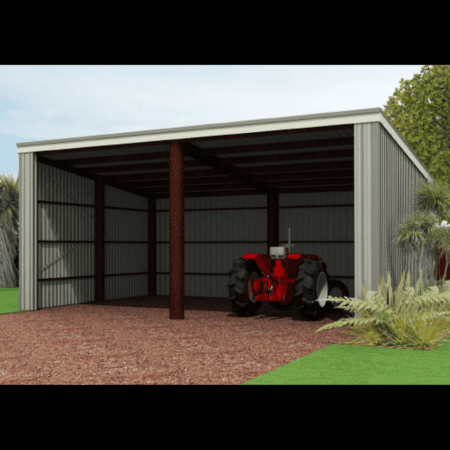
2 Bay Farm Shed
Please refer to Farm Shed Building Specification for full details as to what has been included/exc...
Add to cart -
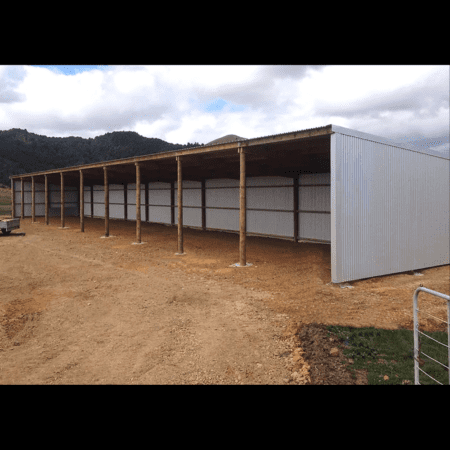
Ten Bay Farm Shed Open
Please refer to Farm Shed Building Specification for full details as to what has been included/exc...
Add to cart -
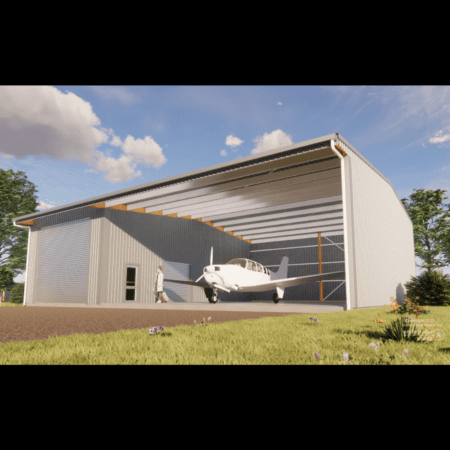
Large 2 Bay Hybrid Shed – 7m Enclosed Bay and 12m Open Bay
Please refer to Farm Shed Building Specification for full details as to what has been included/exc...
Add to cart
Join the team
BuildLink Group is a collection of independent merchants within the building and construction industry. If you join the BuildLink Group, you get the chance to leverage off the BuildLink brand and take advantage of the buying power with a vast range of major distributors and brands.

Open a Store
BuildLink is a nationwide member cooperative within the building and construction industry. We have an extensive network of 38 stores across the country. When you join BuildLink Group, you get the chance to leverage the BuildLink brand and take advantage of our buying power and access to our vast supplier network.

